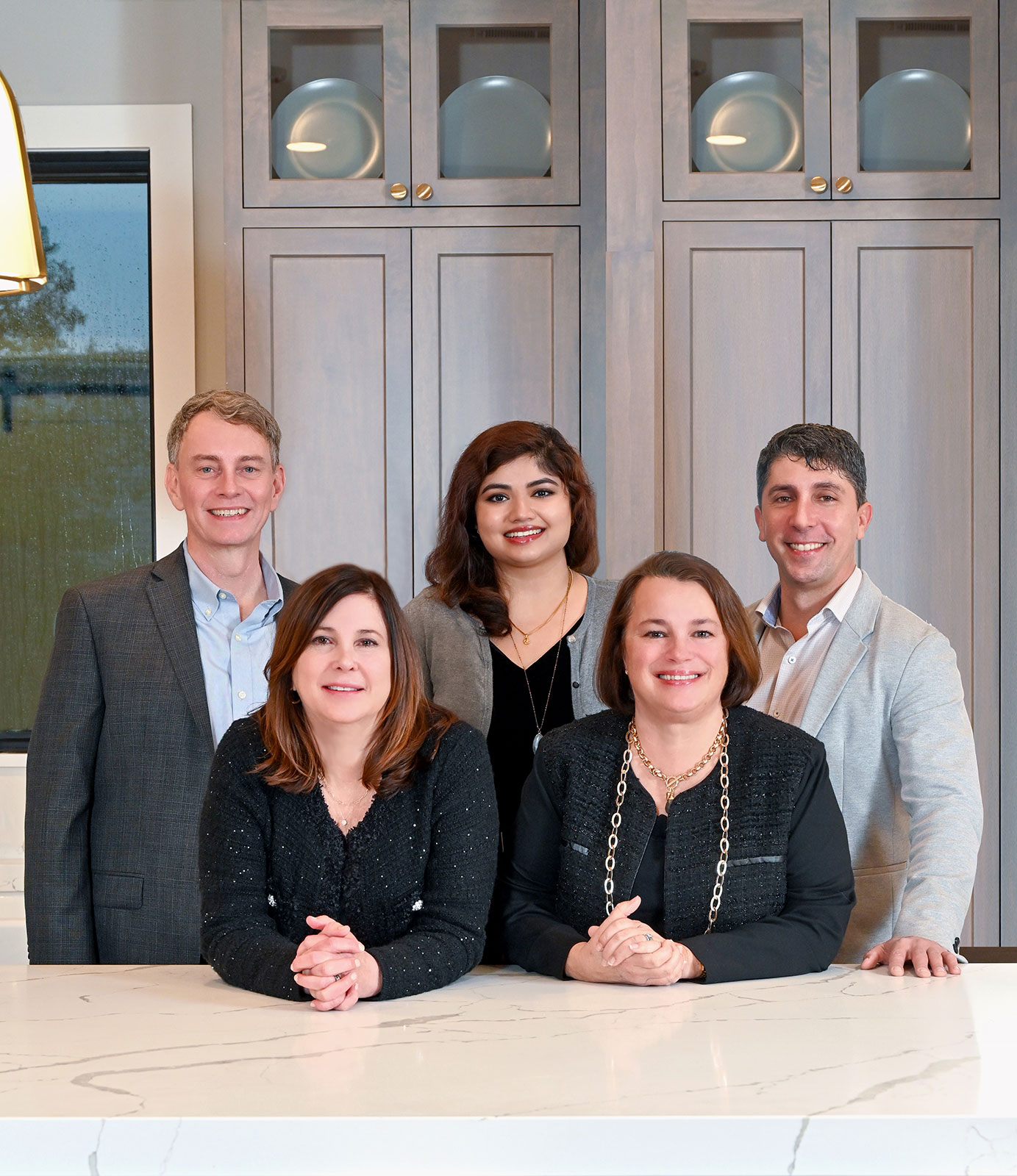I love the movies and go at least once a month to check out the...
Main Content
Quick Search
Featured Properties
Call To Action
Area Of Expertise
Areas Of Expertise
Testimonials
Latest News
Latest News
If you're looking for a summer escape that combines natural beauty with a touch of...
We hit up Balian Springs in Alexandria, Virginia, and it was like stepping into a...
Today, we embarked on a culinary adventure that led us straight to the heart of...
As Memorial Day approaches, the Washington D.C. Metropolitan area gears up for a weekend filled...
Unleash Your Inner Cupid: Local Shops with Valentine's Day Gifts That Speak Volumes of Love...


